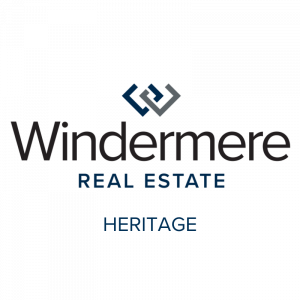


Listing Courtesy of:  RMLS / Windermere Heritage / Chris Aldrich
RMLS / Windermere Heritage / Chris Aldrich
 RMLS / Windermere Heritage / Chris Aldrich
RMLS / Windermere Heritage / Chris Aldrich 5407 Terra Cotta Dr Salem, OR 97306
Pending (26 Days)
$524,900
MLS #:
24308686
24308686
Taxes
$5,916(2024)
$5,916(2024)
Lot Size
8,276 SQFT
8,276 SQFT
Type
Single-Family Home
Single-Family Home
Year Built
2017
2017
Style
1 Story
1 Story
County
Marion County
Marion County
Listed By
Chris Aldrich, Windermere Heritage
Source
RMLS
Last checked Jan 15 2025 at 8:13 PM GMT+0000
RMLS
Last checked Jan 15 2025 at 8:13 PM GMT+0000
Bathroom Details
- Full Bathrooms: 2
Interior Features
- Accessibility: One Level
- Accessibility: Main Floor Bedroom W/Bath
- Appliance: Stainless Steel Appliance(s)
- Appliance: Pantry
- Appliance: Microwave
- Appliance: Granite
- Appliance: Gas Appliances
- Appliance: Disposal
- Appliance: Dishwasher
- Appliance: Built-In Oven
- Windows: Vinyl Frames
- Windows: Double Pane Windows
- Vaulted Ceiling(s)
- Tile Floor
- Sprinkler
- Garage Door Opener
Lot Information
- Corner Lot
Property Features
- Fireplace: Gas
- Foundation: Concrete Perimeter
Heating and Cooling
- Forced Air - 90%
- Forced Air
- Central Air
Basement Information
- Crawl Space
Exterior Features
- Lap Siding
- Cement Siding
- Roof: Shingle
- Roof: Composition
Utility Information
- Sewer: Public Sewer
- Fuel: Gas
School Information
- Elementary School: Pringle
- Middle School: Judson
- High School: Sprague
Garage
- Attached
Parking
- On Street
- Driveway
Stories
- 1
Living Area
- 1,820 sqft
Location
Estimated Monthly Mortgage Payment
*Based on Fixed Interest Rate withe a 30 year term, principal and interest only
Listing price
Down payment
%
Interest rate
%Mortgage calculator estimates are provided by Windermere Real Estate and are intended for information use only. Your payments may be higher or lower and all loans are subject to credit approval.
Disclaimer: The content relating to real estate for sale on this web site comes in part from the IDX program of the RMLS of Portland, Oregon. Real estate listings held by brokerage firms other than Windermere Real Estate Services Company, Inc. are marked with the RMLS logo, and detailed information about these properties includes the names of the listing brokers.
Listing content is copyright © 2025 RMLS, Portland, Oregon.
All information provided is deemed reliable but is not guaranteed and should be independently verified.
Last updated on (1/15/25 12:13).
Some properties which appear for sale on this web site may subsequently have sold or may no longer be available.





Description